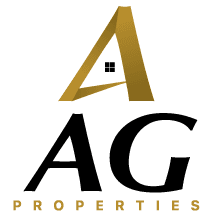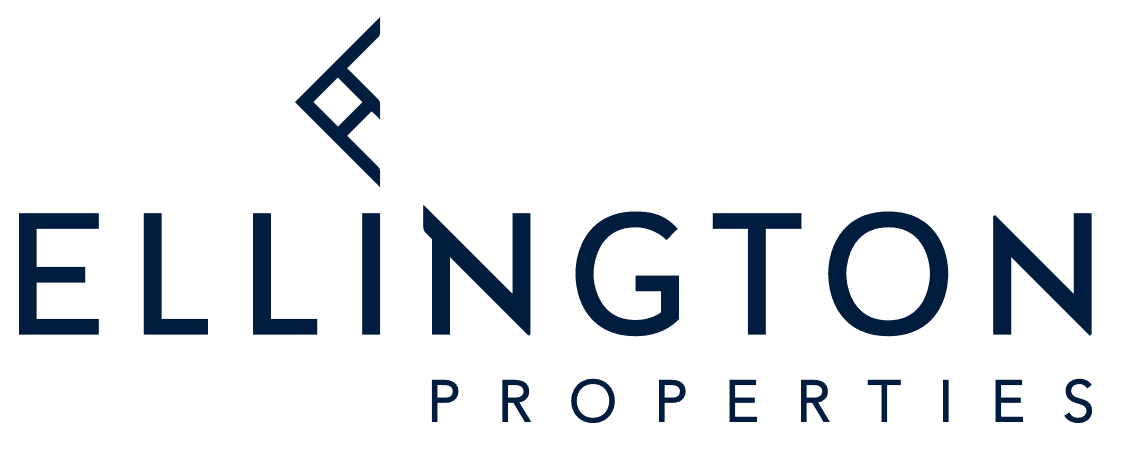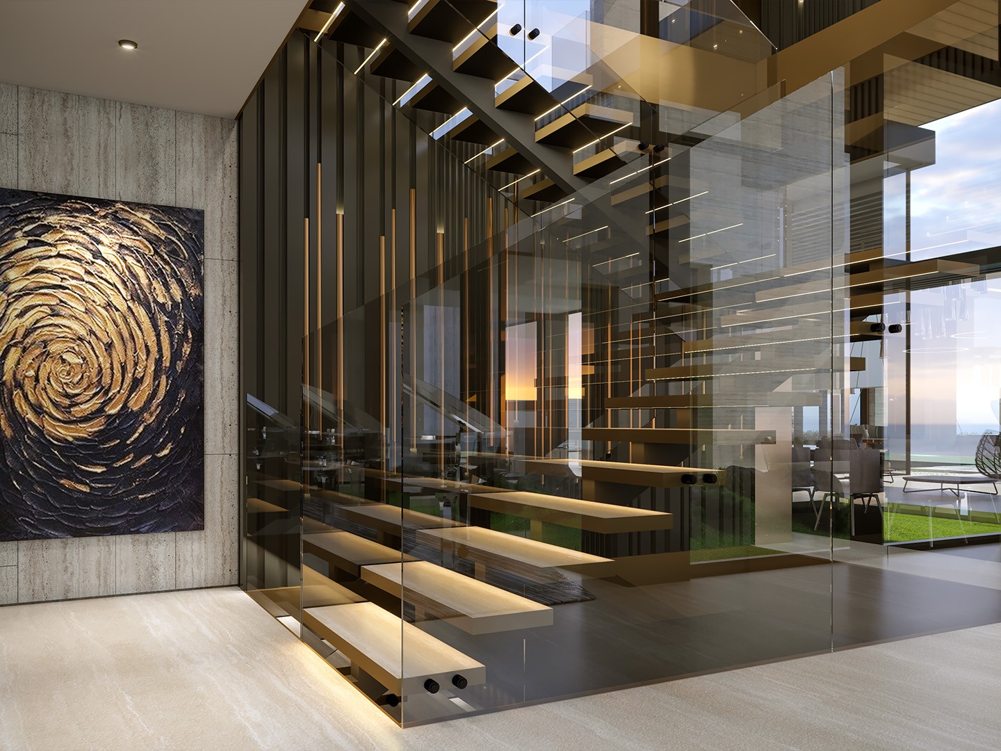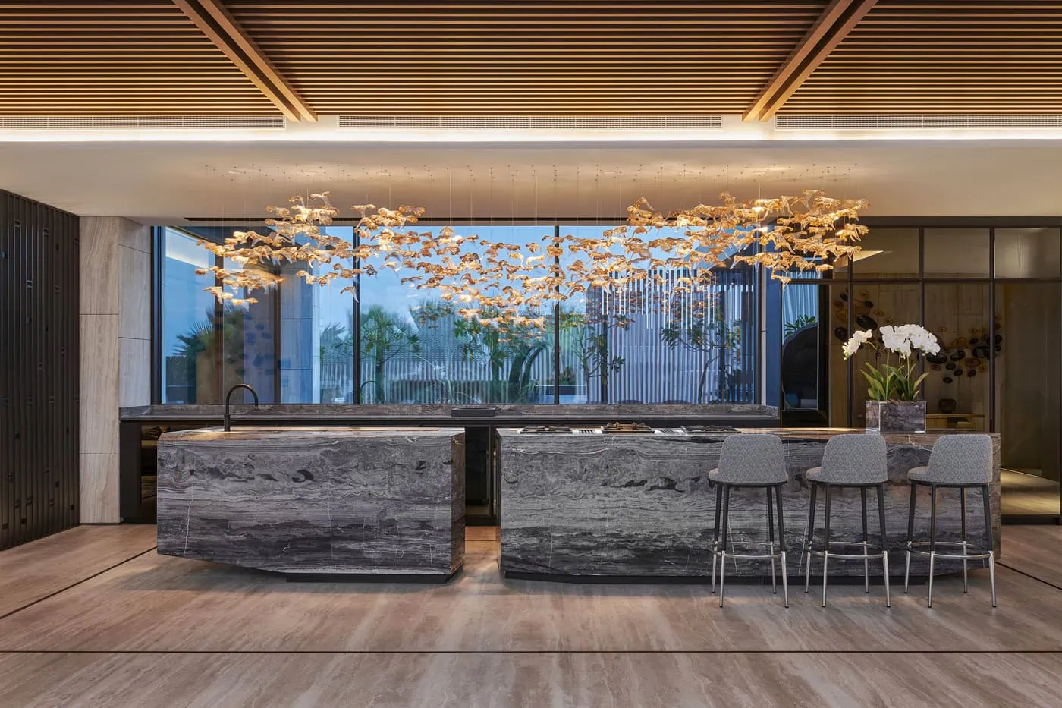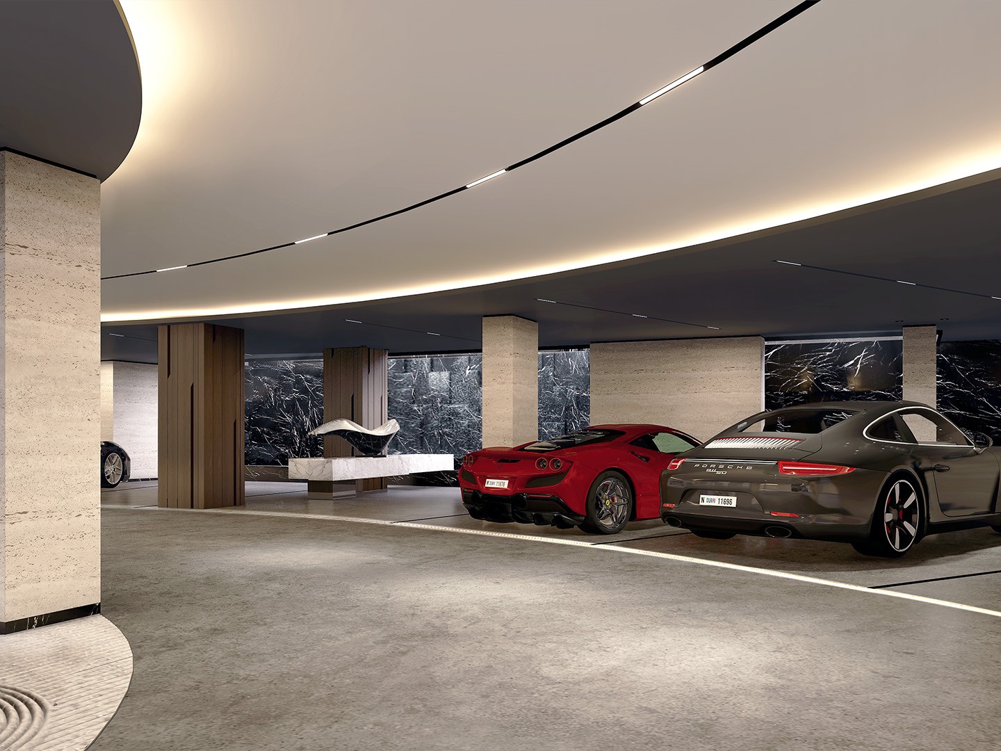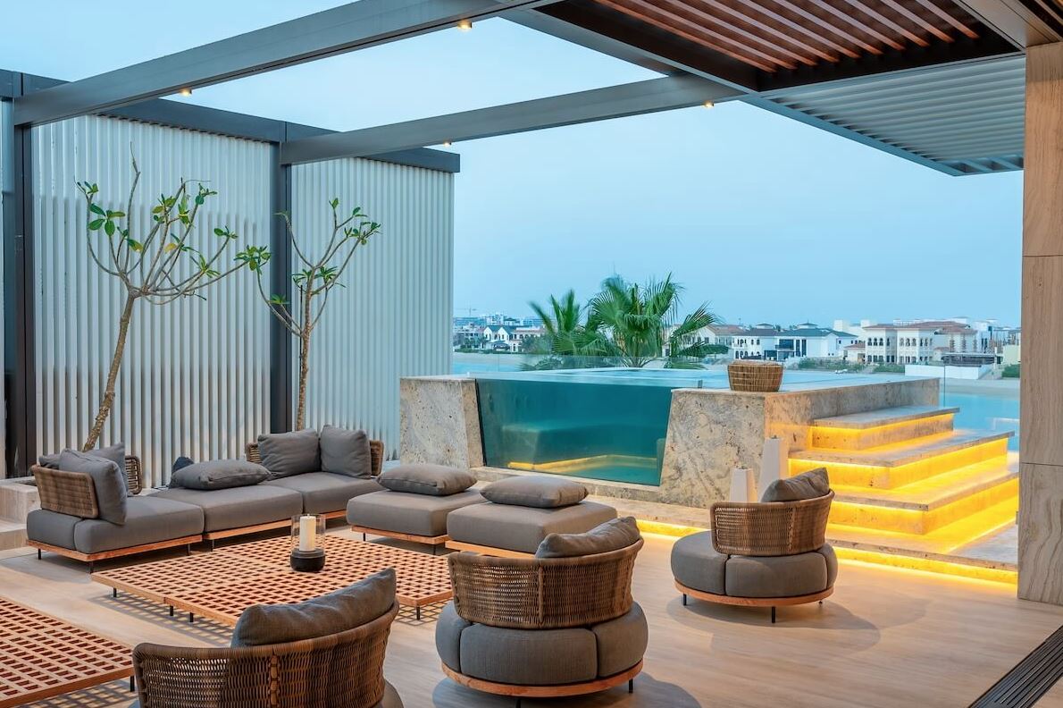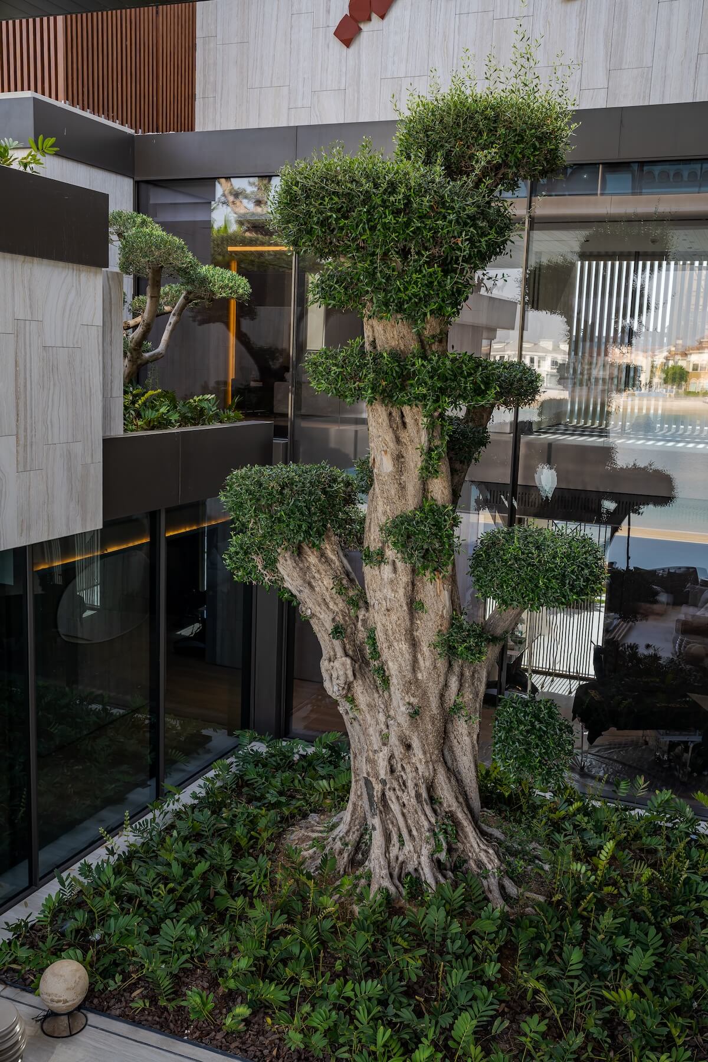About Safa Gate
Prime Location with Iconic Views
Safa Gate by DAMAC Properties is a luxury residential development situated along Sheikh Zayed Road in Dubai. The project offers residents panoramic views of Safa Park, Dubai Canal, Burj Khalifa, and Burj Al Arab. Its strategic location provides easy access to Downtown Dubai, DIFC, and Dubai Harbour.
Diverse Residential Options
The development comprises 705 units, including 1- and 2-bedroom apartments, as well as 3- and 5-bedroom penthouses with private pools. Unit sizes range from 689 sq. ft to 5,196 sq. ft, catering to various lifestyle needs.
Explore Floor Plans
Installment: 1
20%
On Booking
Installment: 2
50%
On Construction
Installment: 3
30%
On Handover
Safa Gate – Where Iconic Views Meet Central Convenience
Safa Gate is strategically located in Al Safa, offering residents panoramic views of Safa Park, Dubai Canal, and iconic landmarks like Burj Khalifa and Burj Al Arab. The development provides easy access to Downtown Dubai, DIFC, and Dubai Harbour. Nearby amenities include schools, hospitals, and shopping centers.
2 mins – Jumeirah English Speaking School (JESS), Al Safa 1 (0.7 km)
2 mins – Lycée Français Jean Mermoz, Dubai (0.8 km)
3 mins – Al Ittihad Private School, Jumeirah (0.9 km)
5 mins – Safa Park, Jumeirah (Walking distance)
9 mins – Oasis Mall, Al Quoz 1 (4.4 km)
10 mins – Downtown Dubai (Burj Khalifa, Dubai Mall, Vida Downtown) (Approx. 5 km)
5 mins – Jumeirah Beach (7.2 km)
Frequently Asked Questions
Explore Similar Properties
Get in Touch with Us
For more information about our services, get in touch with our expert consultants. We're always eager to hear from you!




















