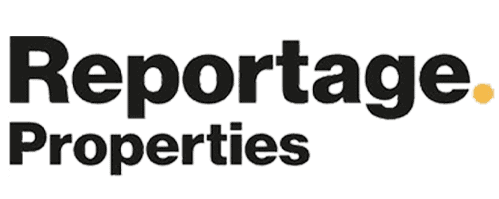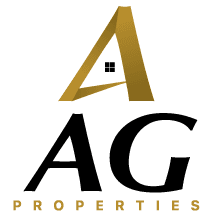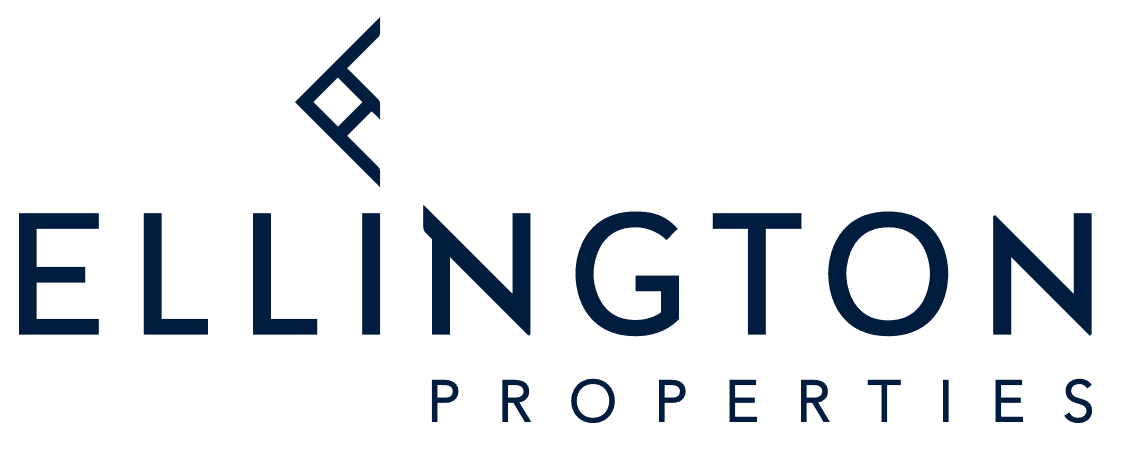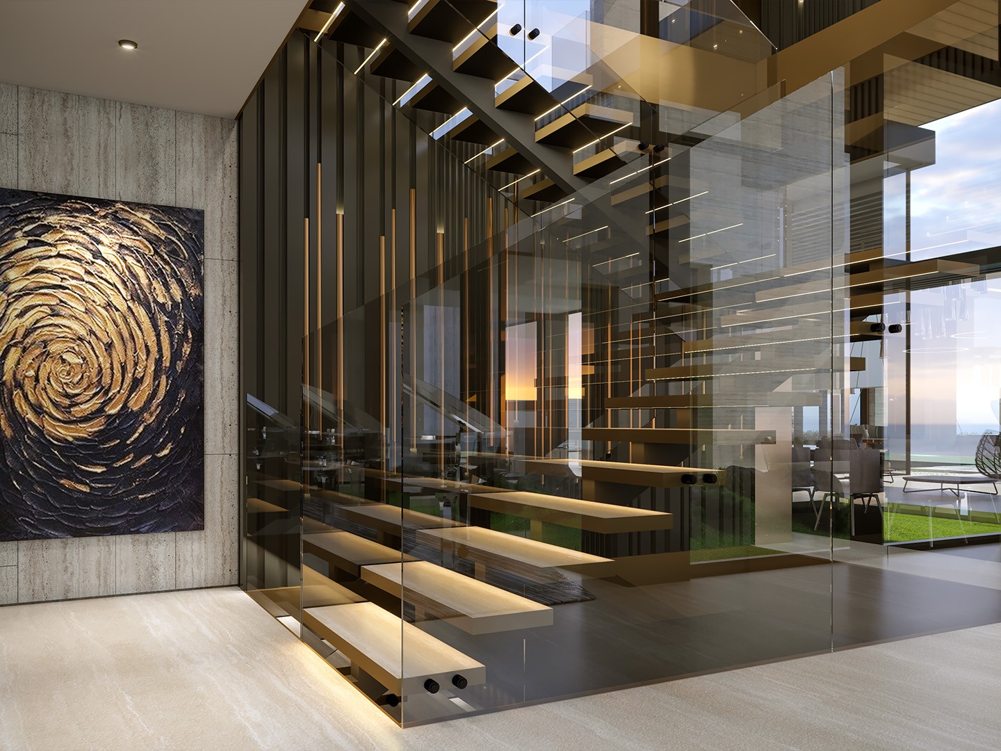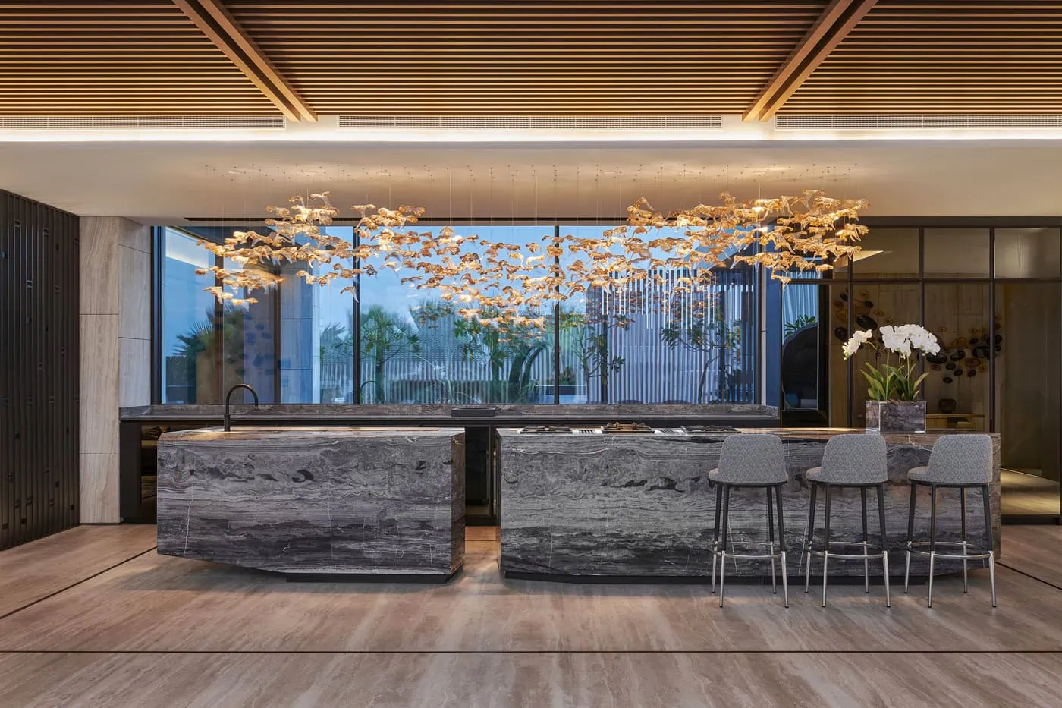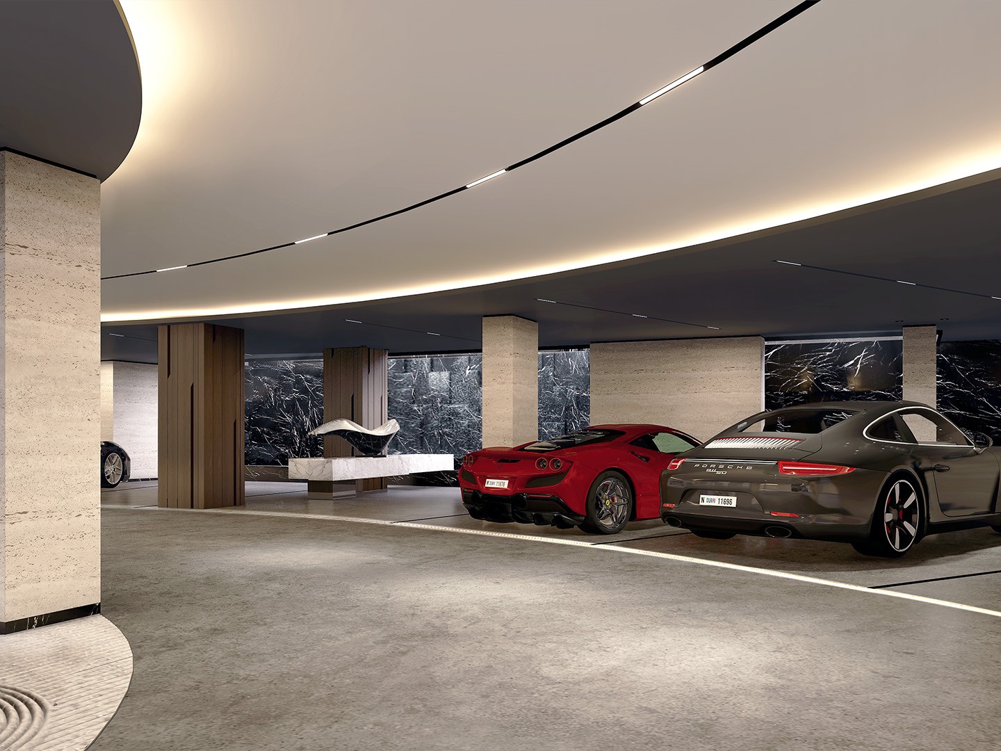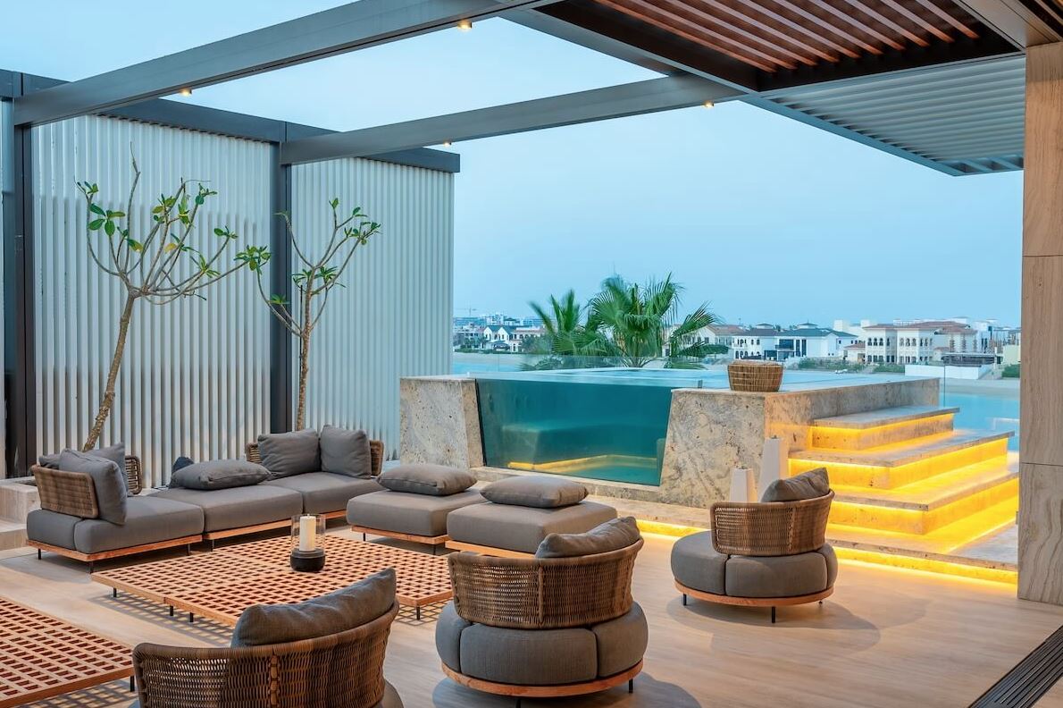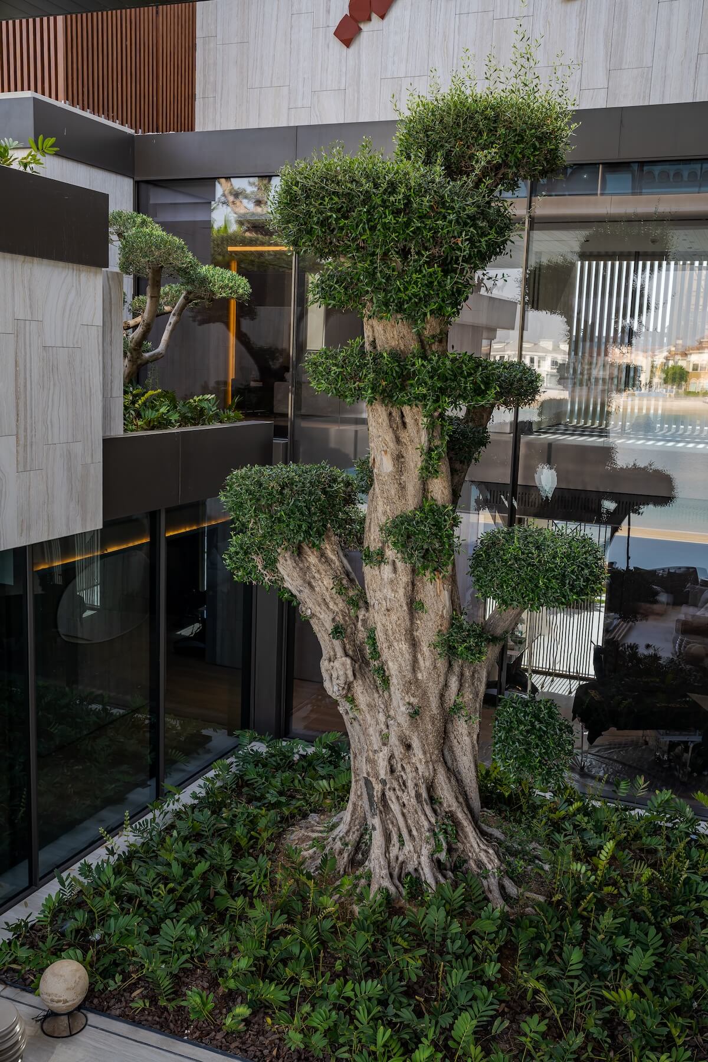About Plaza Phase 2
Sustainable Living in the Heart of Masdar City
Plaza Phase 2 by Reportage Real Estate is a thoughtfully designed residential development in Masdar City, Abu Dhabi. The project offers a range of studio, 1, 2, and 4-bedroom apartments as well as spacious 4-bedroom townhouses. Designed to reflect the principles of sustainability and modern living, the project integrates technology and nature across 31,205 sq. ft. of development space.
Elegant Residences for Every Lifestyle
Each unit in Plaza Phase 2 is tailored for comfort and functionality. With contemporary layouts, energy-efficient materials, and modern finishes, the homes provide a premium experience. Kitchens come with premium cabinets and countertops, while bathrooms are fully tiled and include high-quality fixtures. Built-in wardrobes and private terraces are available in select units.
Explore Floor Plans
Prime Location for Sustainable Urban Living
Located in Masdar City, Plaza Phase 2 offers residents convenient access to Abu Dhabi's major landmarks and facilities. Surrounded by parks, retail outlets, mosques, and schools, the development provides a self-contained yet connected lifestyle.
Nearby Landmarks:
5 Minutes – Abu Dhabi International Airport
10 Minutes – Al Raha Beach
15 Minutes – Yas Island
Frequently Asked Questions
Explore Similar Properties
Get in Touch with Us
For more information about our services, get in touch with our expert consultants. We're always eager to hear from you!






